Aspire Redlands - Apartment Living in Redlands, CA
About
Office Hours
Monday through Friday: 8:30 AM to 5:30 PM. Saturday and Sunday: Closed.
Aspire Redlands Apartments, located just minutes from Downtown Redlands, offers carefully curated 1- and 2-bedroom apartment homes, each featuring a complete kitchen appliance package, in-home washer and dryer, and modern finishes that elevate everyday living. Aspire Redlands offers more than just upscale home interiors. Relax with friends and family at the pool and spa and play with your furry friends at the landscaped dog park. At Aspire Redlands, you'll find everything you need to live well, feel at home and aspire for more.
At Aspire Redlands, you’re never far from the experiences that enrich your everyday life. In a large city with small town charm, you are just minutes from premier shopping and dining in Downtown Redlands, expansive hiking and nature trails, renowned University of Redlands, and the weekly Downtown’s Morning Farmers Market. Aspire Redlands combines comfort and convivence, where the best of Southern California lives in your backyard.
Specials
$500 Off!*
Valid 2026-02-04 to 2026-02-28
*Offer expires 2/28/26. Contact leasing office for details. Certain conditions apply. Special offers apply to a minimum 12-month lease term and available only to those who qualify based on the community’s rental criteria. Floor plan availability, pricing and specials are subject to change without notice. Square footage and/or room dimensions are approximations and may vary between individual apartment units. Western National Property Management; CalDRE LIC #00838846
Floor Plans
1 Bedroom Floor Plan
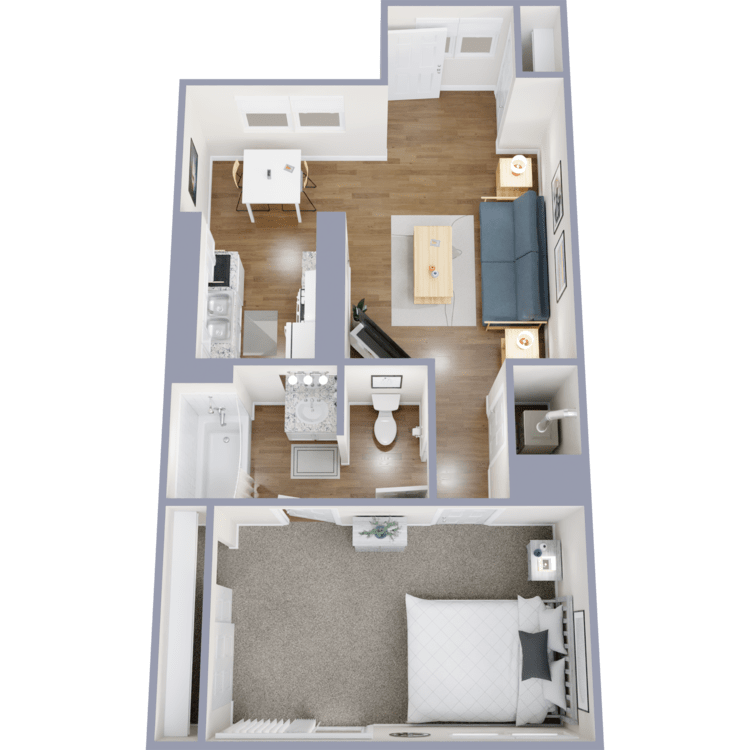
1 Bedroom 1 Bath
Details
- Beds: 1 Bedroom
- Baths: 1
- Square Feet: 720
- Rent: From $2200
- Deposit: $500
Floor Plan Amenities
- Backyards *
- Ceiling Fans
- Central Heating and Air Conditioning
- Extra Storage
- Appliance Package including Refrigerator, Gas Range, and Dishwasher
- Patio or Balcony
- Washer and Dryer in Unit
- Window Coverings
* In Select Apartment Homes
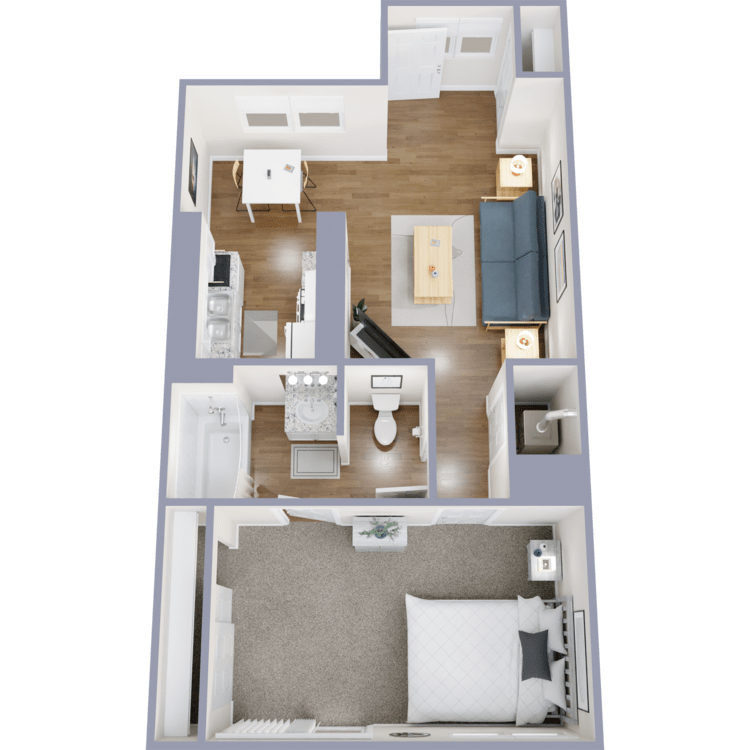
1 Bedroom 1 Bath Renovated
Details
- Beds: 1 Bedroom
- Baths: 1
- Square Feet: 720
- Rent: From $2150
- Deposit: $500
Floor Plan Amenities
- Backyards *
- Ceiling Fans
- Central Heating and Air Conditioning
- Extra Storage
- Appliance Package including Refrigerator, Gas Range, and Dishwasher
- Patio or Balcony
- Washer and Dryer in Unit
- Window Coverings
* In Select Apartment Homes
2 Bedroom Floor Plan
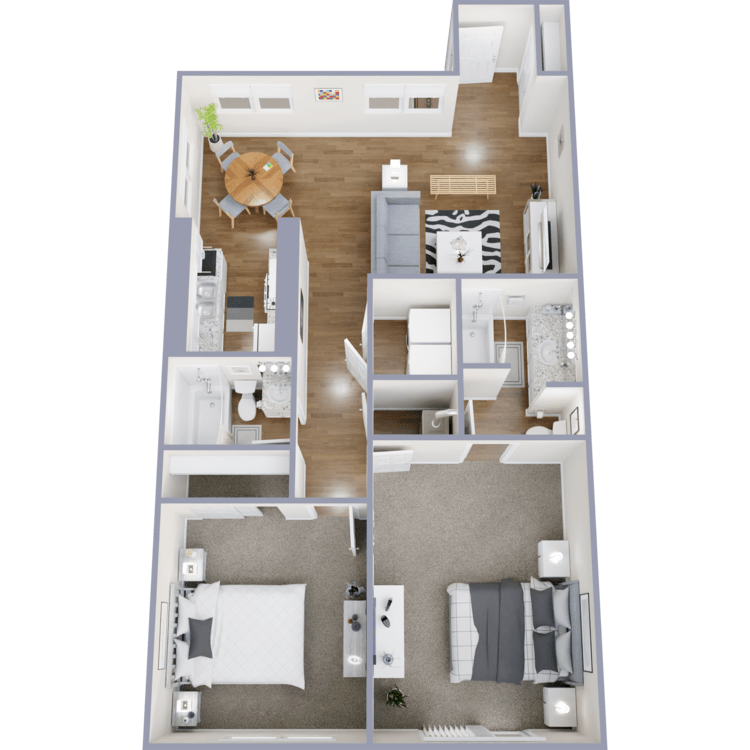
2 Bedroom 2 Bath
Details
- Beds: 2 Bedrooms
- Baths: 2
- Square Feet: 840
- Rent: From $2430
- Deposit: $600
Floor Plan Amenities
- Backyards *
- Ceiling Fans
- Central Heating and Air Conditioning
- Extra Storage
- Appliance Package including Refrigerator, Gas Range, and Dishwasher
- Patio or Balcony
- Washer and Dryer in Unit
- Window Coverings
* In Select Apartment Homes
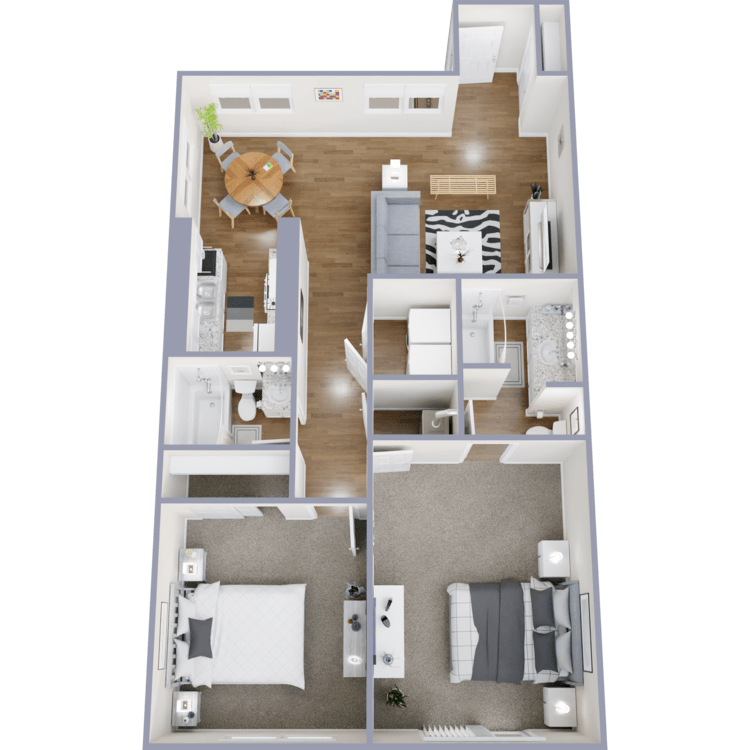
2 Bedroom 2 Bath Renovated
Details
- Beds: 2 Bedrooms
- Baths: 2
- Square Feet: 840
- Rent: From $2370
- Deposit: $600
Floor Plan Amenities
- Backyards *
- Ceiling Fans
- Central Heating and Air Conditioning
- Extra Storage
- Appliance Package including Refrigerator, Gas Range, and Dishwasher
- Patio or Balcony
- Washer and Dryer in Unit
- Window Coverings
* In Select Apartment Homes
*Floor plan availability, pricing and specials are subject to change without notice. Square footage and/or room dimensions are approximations and may vary between individual apartment units. Western National Property Management; CalDRE LIC #00838846
Show Unit Location
Select a floor plan or bedroom count to view those units on the overhead view on the site map. If you need assistance finding a unit in a specific location please call us at 909-303-6279 TTY: 711.

Amenities
Explore what your community has to offer
Community
- Swimming Pool & Spa
- Dog Park
- Carports
- Professional Management and Maintenance Team
- 24-Hour Emergency Maintenance
- Convenient Online Leasing
- Credit and Debit Card Payments Accepted (Charges May Apply)
- Online Maintenance Requests and Rent Payments Through Resident Portal and App
- Close to Shopping, Dining and Entertainment
Home
- Appliance Package including Refrigerator, Gas Range, and Dishwasher
- Central Heating and Air Conditioning
- Washer and Dryer in Unit
- Extra Storage
- Window Coverings
- Ceiling Fans
- Patio or Balcony*
- Backyards*
* In Select Apartment Homes
Pet Policy
Pets Welcome Upon Approval. Max 2 Allowed Acceptable pets include cats, dogs, fish (50-gallon tank size limit with management's prior written authorization). Other animals are subject to management approval. Pet Maximum: Limitation of two pets per apartment. Fees: Cat-$50 monthly fee per cat. Dog- $50 monthly fee per dog. Breed Restrictions Include: Afghan Hound, Akita, Australian Cattle Dog, Basenji, Basset Hound, Bedlington Terrier, Bernese, Bloodhound, Boxer, Chow Chow, Dalmatian, Doberman, Elkhound, Fox Hound, German Shepherd, Great Dane, Greyhound, Husky, Keeshond, Malamute, Mastiff, Perro de Presa Canario, Pit Bull, Pointer, Rottweiler, Saint Bernard, Saluki, Weimaraner, Wolf Hybrid. Pet Amenities: Dog Park
Photos
Community
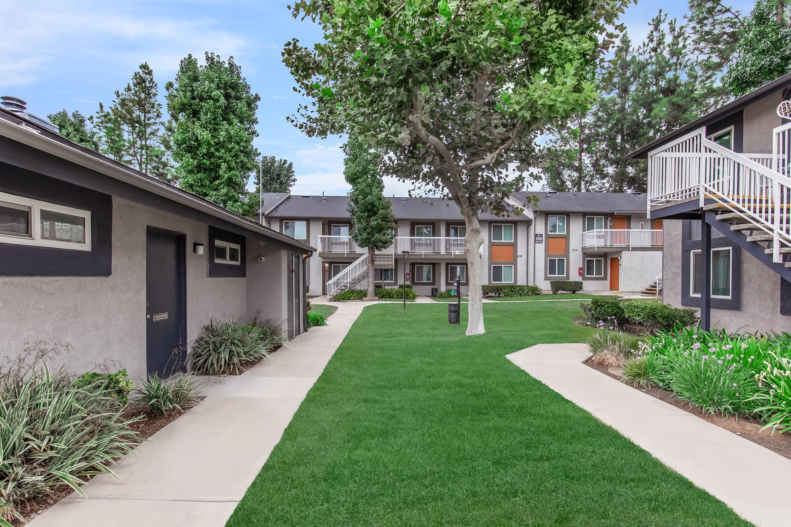
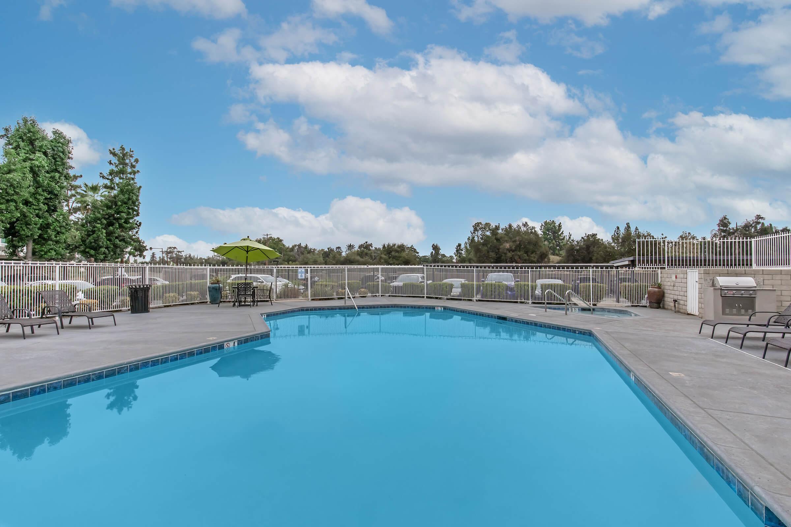
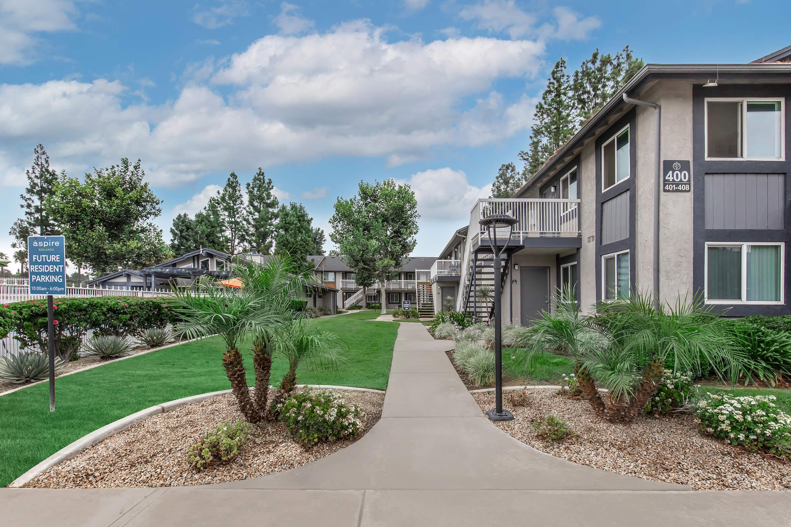
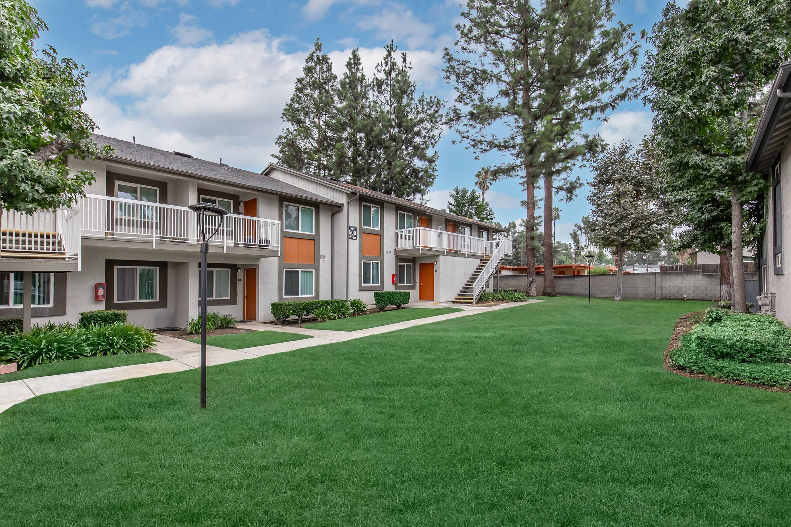
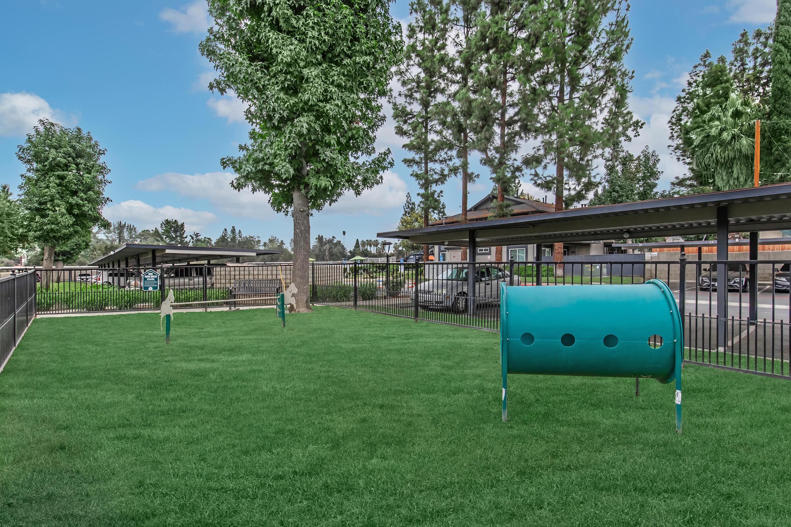
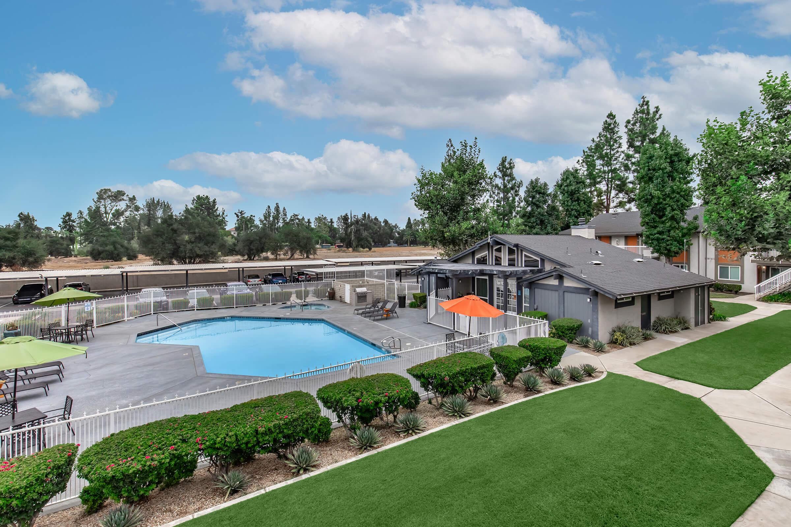
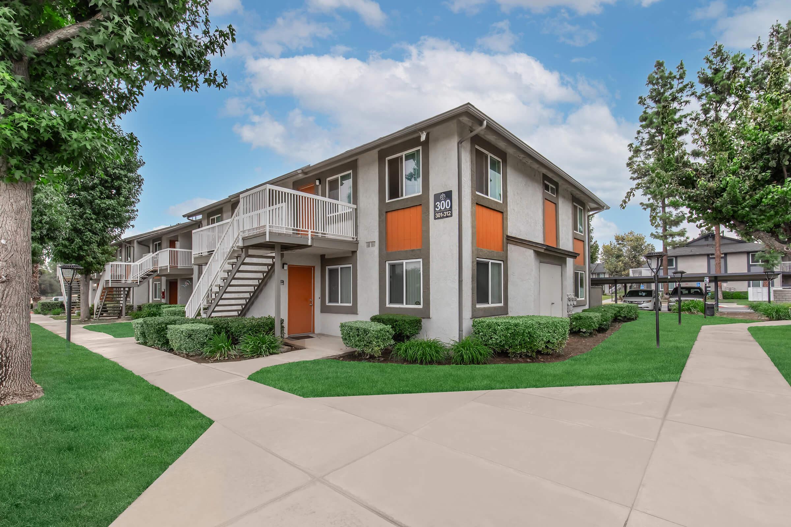
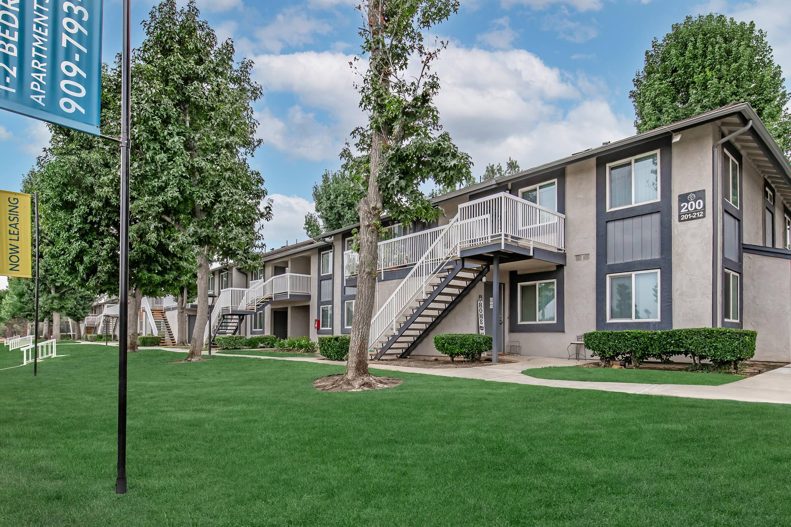
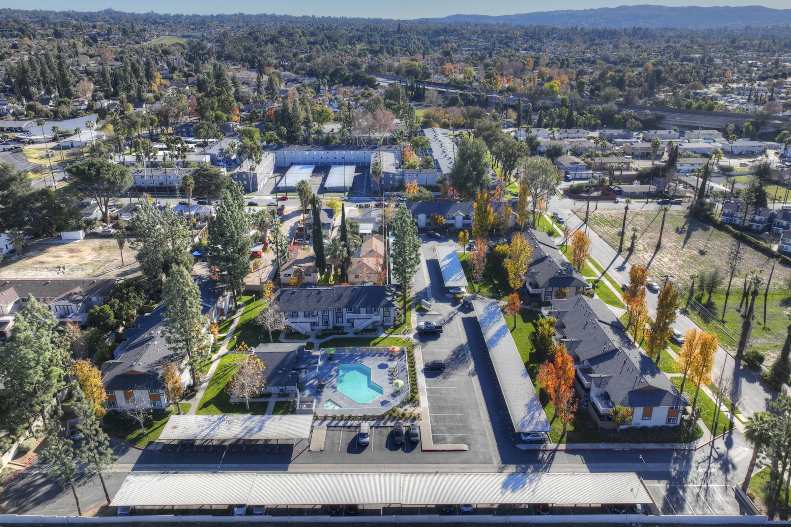
2 Bed 2 Bath


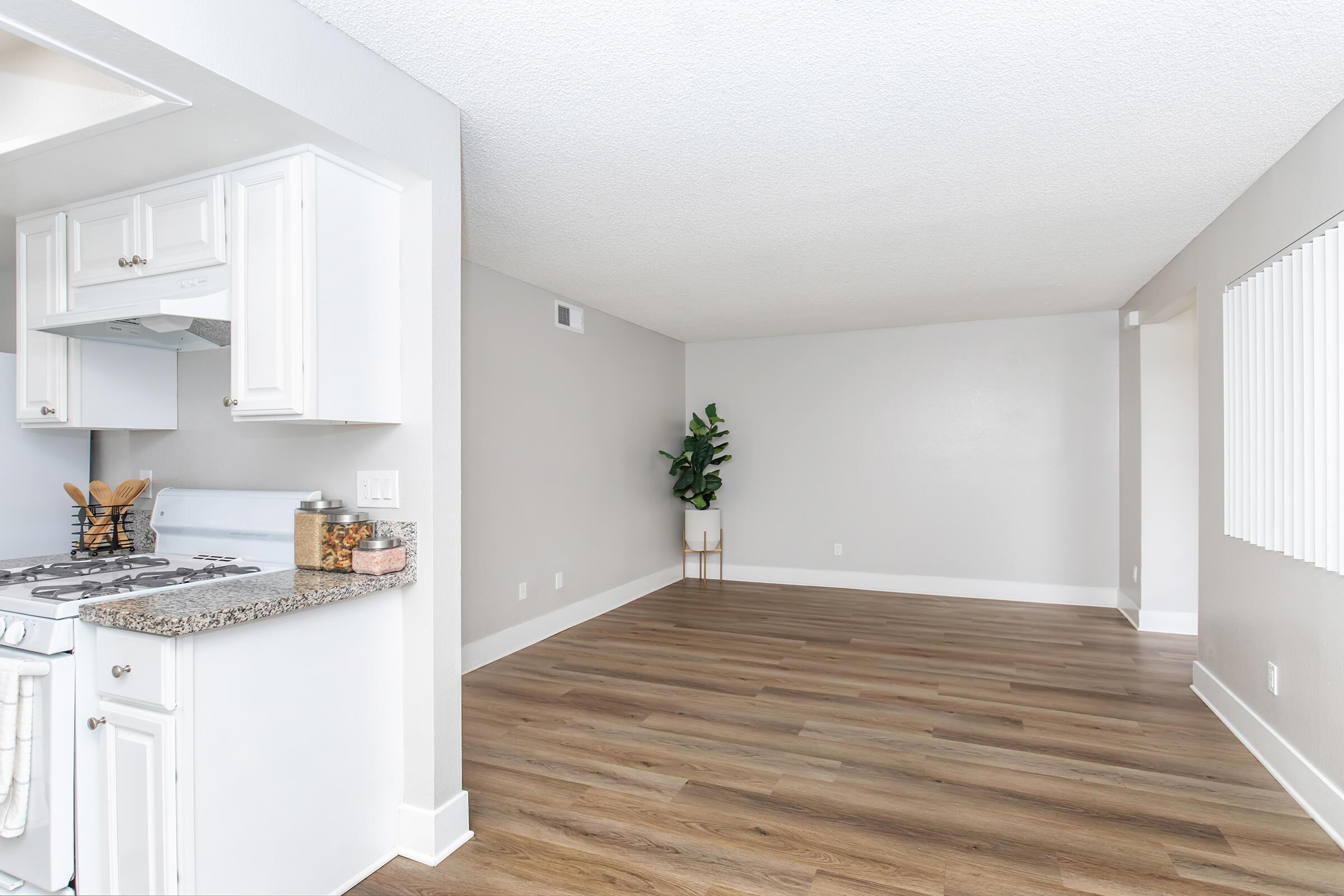







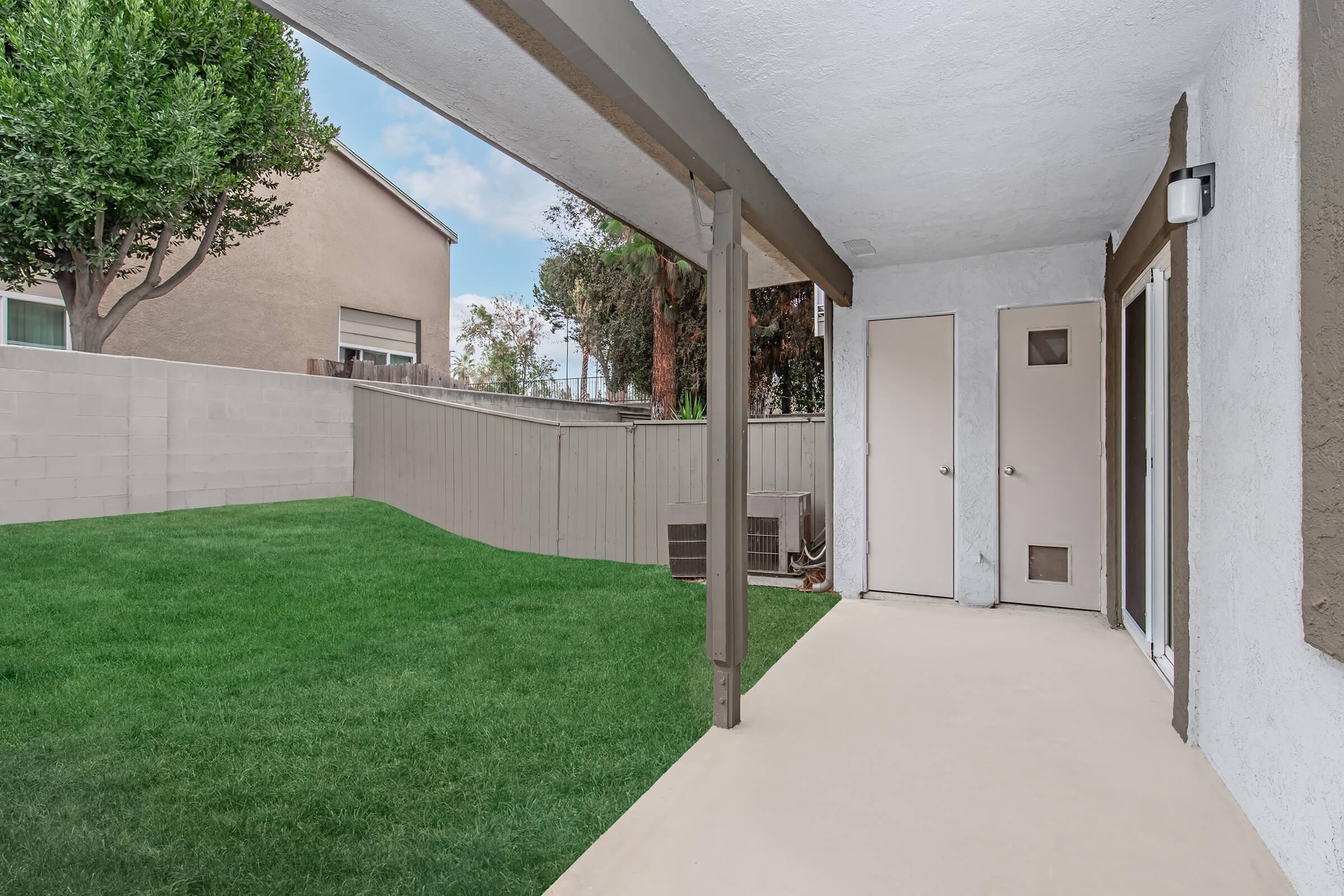
Neighborhood
Points of Interest
Aspire Redlands
Located 1203 E. Central Ave Redlands, CA 92374 The Points of Interest map widget below is navigated using the arrow keysBank
Cafes, Restaurants & Bars
Elementary School
Emergency & Fire
Entertainment
Fitness Center
Grocery Store
High School
Hospital
Middle School
Park
Post Office
Preschool
Restaurant
Shopping
Shopping Center
University
Contact Us
Come in
and say hi
1203 E. Central Ave
Redlands,
CA
92374
Phone Number:
909-303-6279
TTY: 711
Office Hours
Monday through Friday: 8:30 AM to 5:30 PM. Saturday and Sunday: Closed.